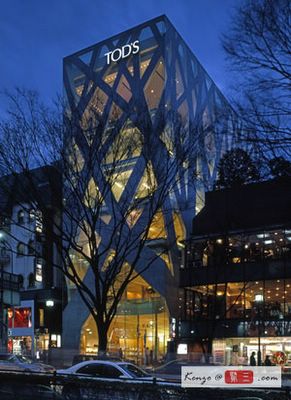
Toyo Ito fuses structure and wrapper in a network of concrete trees at the new Tod’s Omotesando Building in Tokyo

Toyo Ito’s Tod’s Omotesando Building feels like a good pair of shoes: fashionable, functional, made of quality materials, and a perfect fit. A slender, L-shaped building for the Italian footwear retailer, it contains offices and a boutique fronting Omotesando, Tokyo’s famous four-lane, tree-lined boulevard that in recent years has become the city’s showplace for luxury brands and top architects alike. Wrapped by a dramatic enclosure composed of sharply angled concrete elements and polygonal glass plates, Ito’s 27,448-square-foot building boldly stands up to the competition.
Because the site, which is shoehorned between a cosmetics shop and a piano showroom, has only 33 feet of prime street frontage, Ito could not rely exclusively on the facade to create an identity for his client’s Tokyo headquarters. Instead, he had to find a way to utilize the entire volume in order to distinguish Tod’s from the plethora of glass-curtain-wall commercial projects nearby. He saw concrete as the answer, since it could make a strong visual statement on the outside and provide column-free space inside.
@Naomi R. Pollock, AIA
沒有留言:
張貼留言