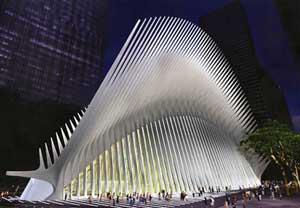

 Santiago Calatrava, FAIA, today unveiled plans for the World Trade Center Transit hub that are both more refined and more security-conscious than his original design. The new scheme, shown at a presentation to the Port Authority of New York and New Jersey’s Board of Commissioners, slightly reduces the size of the station’s exterior and decreases the amount of glass to be used. It will also include structural redundancies and protective items, such as free-standing interior columns. The station, expected to cost about $2.2 billion, was approved by the board at the meeting. Groundbreaking will occur on September 6.
Santiago Calatrava, FAIA, today unveiled plans for the World Trade Center Transit hub that are both more refined and more security-conscious than his original design. The new scheme, shown at a presentation to the Port Authority of New York and New Jersey’s Board of Commissioners, slightly reduces the size of the station’s exterior and decreases the amount of glass to be used. It will also include structural redundancies and protective items, such as free-standing interior columns. The station, expected to cost about $2.2 billion, was approved by the board at the meeting. Groundbreaking will occur on September 6.
Calatrava presented his original plans for the transit hub, which will be located on the eastern side of the World Trade Center site, back in March 2004. Those plans, which maximized the amount of natural light entering the underground station, included a soaring, wing-like metal and glass entrance structure rising over 150 feet into the air. Its massive, ribbed-concrete interior comprised a grand entry hall, two mezzanine levels, and track levels. Those elements remain essentially the same, although several details have been modified.
The exterior changes are largely intended to minimize damage in the event of a bombing. They include twice as many steel columns supporting the “oculus,” as the entrance canopy has been called. Glass between those columns has been removed after they intersect at the structure’s apex. The oculus’s length was reduced to 330 feet from an original 360 feet, and two large horizontal protrusions from the structure’s ends were added.
Interior changes include a hardening of the hall’s base, the removal of a pedestrian corridor under Church Street, and the addition of six to eight free-standing columns, to be made of a steel-and-concrete composite. These columns produce a mezzanine roof that undulates, rather than forming a single, gentle arc. The columns better support the structure, and will help minimize damage in the event of an attack. The vaulted ribs that make up this roof are rounder and more plentiful, says Calatrava.
Aside from improving security, the changes also help further develop what was a very preliminary plan. “It is the same project, it is just more mature,” notes Caltrava. After breaking ground in September, the project is expected to begin construction in 2006, and will be completed by 2009. When finished, the site is expected to draw businesses to the area and support over a quarter-million commuters per day. The station will not only serve PATH trains to and from New Jersey and New York City subway lines, but is meant to eventually support a rail link to local airports and a link to the Long Island Railroad. The station, which had originally been slated for $2 billion, now includes $221 million more for a lining of the World Trade Center site’s slurry wall and the hardening of the hub’s east-west corridor under Fulton Street. The team working on the transit hub also includes STV Group and DMJM + Harris.
@Sam Lubell
沒有留言:
張貼留言