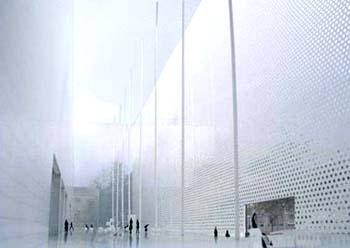Kazuyo Sejima + Ryue Nishizawa
IVAM Extension in Valencia, Spain
 Image courtesy SANAA
Image courtesy SANAA  Image courtesy SANAA
Image courtesy SANAA  Image courtesy SANAA
Image courtesy SANAA
IVAM, inaugurated in 1989, was the first modern art museum to open in Spain. Designed by Valencian architects Emilio Gim?nez and Carlos Salvadores the museum was remodelled in 2000 by Emilio Gim?nez and Juli?n Esteban.
The new extension will cover the whole block, including the exterior areas, in a transparent “Skin” that will increase the volume of the building and create new public spaces between the “Skin” and the existing building.
The existing IVAM building will be visible through the “Skin” and, when lit-up at night, the new extension will accentuate the building’s impact on the city.
The “Skin” is a light, perforated metal which allows daylight, wind and rain to gently pass through. The public space within mixes natural and conditioned air to create a semi-indoor/outdoor space.The program, including the existing building which is converted to galleries, new and old city foyer, roof terrace, sculpture gardens, and children’s terrace are unified by the “Skin.”
The extension will reorient the main entrance of the museum toward the Barrio de El Carmen in the old city, providing access to the caf?, the shop, the auditorium, and the sculpture garden located on the rooftop terrace. The current Guillem de Castro entrance will become a space inside the museum, sheltered by the skin. By opening the two sides the museum connect the old city center to the new city.
The terrace with its sculpture garden and restaurant, offering magnificent views of the city, will be the main leisure area for visitors. Access to the terrace will be from the building or from a panoramic lift beside the Guillem de Castro entrance.
The current building contains eight galleries that houses both permanent and temporary exhibitions. One of the galleries, with its own separate entrance, shows the remains of the mediaeval ramparts that once enclosed the city of Valencia. The extension will add six new galleries as well as public spaces.
Total area existing building: 18,000 square meters
Total area extension: 8,028 square meters
Terrace: 2,100 square meters
Total floor area: 31,000 square meters
Client: Insititut Valencia d’art Modern
Architect: Kazuyo Sejima + Ryue Nishizawa / SANAA
@SANAA
沒有留言:
張貼留言